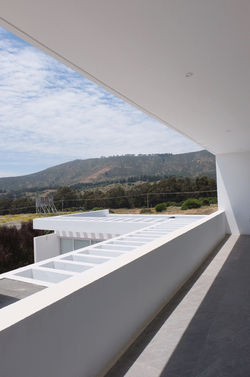 |
|---|
 |  |  |
|---|
CASA P64
OBRA: CASA P64
Equipo: ESTUDIO BASE ARQUITECTOS
Año Proyecto: 2017
Superficies: 350 m²
Ubicación: MARBELLA - V REGIÓN
Materiales: HORMIGON / ALBAÑILERIA
Construcción: CONSTRUCTORA MALLORCA
La casa P64 se encuentra en Maitencillo, frente a la costa del mar de Chile en la comuna de Puchuncaví; es un terreno rectangular con una pendiente considerable. Las condiciones para proyectar esta casa eran potenciar el patio interior con el de la casa de al lado; ya que son los mismos propietarios. De esta manera el partido general se basa en configurar el perímetro dejando un gran patio central entre ambas casas, por eso la casa se emplaza en forma de “L” invertida.
Para el acceso decidimos soterrar la casa para aprovechar de mejor manera la pendiente del terreno, esconder el volumen desde la vista a nivel de la calle esto nos ayuda a generar distintos niveles al interior de la casa y conectar los patios entre sí. En el frente del terreno se encontraba un Boldo, árbol de muchos años que quisimos conservar. Por eso el acceso se presenta como una oportunidad arquitectónica, un recorrido, a través de rampas y escaleras que forman una plaza de acceso con este árbol como protagonista.
En el primer volumen inmediato al acceso, se encuentran los recintos más públicos de la casa, living – comedor, sala de yoga, cocina y servicios, algunos escalones más abajo, de manera transversal en el segundo volumen están los dormitorios. En el segundo piso esta la sala de estar y los dormitorios de invitados.
La casa está orientada al norte para recibir la mayor cantidad de luz durante el día, hormigón pintado blanco como principal material ayuda reflectar la luz e iluminar los espacios, detalles como el muro de hormigón tableado en el acceso continua hasta el living – comedor de manera de comunicar visualmente los espacios. El concepto fue mantener volúmenes puros y limpios, con grandes ventanales para aprovechar las vistas que hay en el lugar.
_____________________________________
P64 house is located in Maitencillo, off the coast of the Chilean sea in the commune of Puchuncaví; It is a rectangular terrain with a considerable slope. The conditions for designing this house were to enhance the interior patio with that of the house next door; since they are the same owners. In this way, the general idea is based on configuring the perimeter, leaving a large central patio between both houses, so the house is placed in an inverted "L" shape.
For access we decided to bury the house to take better advantage of the slope of the land, hiding the volume from the street level view, this helps us to generate different levels inside the house and connect the patios to each other. On the front of the land was a Boldo, a tree of many years that we wanted to keep. That is why access is presented as an architectural opportunity, a tour, through ramps and stairs that form an access plaza with this tree as the protagonist.
In the first volume immediately to the access, are the most public areas of the house, living - dining room, yoga room, kitchen and services, some steps below, transversely in the second volume are the bedrooms. On the second floor is the playroom and the guest bedrooms.
The house is oriented to the north to receive the most amount of light during the day, white painted concrete as the main material helps to reflect light and illuminate the spaces, details such as the planked concrete wall in the continuous access to the living - dining room to visually communicate the spaces. The concept was to keep volumes pure and clean, with large windows to take advantage of the views on the site.
 |
|---|
 |  |
|---|
 |  |
|---|
 |
|---|
 |  |  |
|---|
 |  |
|---|
 |  |
|---|
 |
|---|
 |
|---|
 |
|---|
 |  |  |
|---|
 |
|---|
 |
|---|
 |
|---|
 |
|---|

